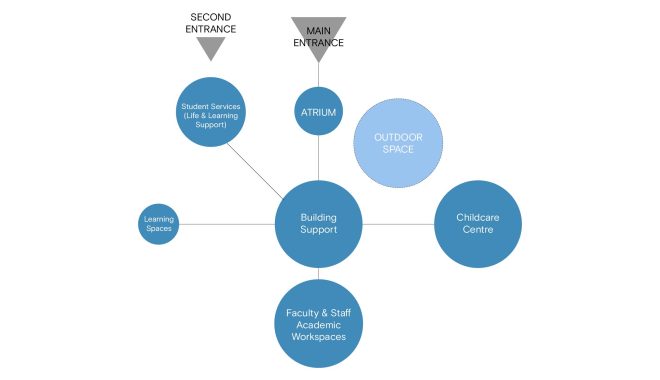Projects
-
Port Moody Arts Centre
View Project -
Royal Roads University West Shore Campus
View Project -
PNE Amphitheatre Renewal
View Project -
Richmond Community Health Access Centre
View Project -
Victoria Hospital Redevelopment
View Project -
Teaching & Research Continuing Care Centre
View Project -
Downtown Victoria Urgent Primary Care Centre
View Project -
Richmond Hospital Acute Care Tower
View Project -
First Nation Health Authority Metro Vancouver Office
View Project -
Clayoquot Biosphere Centre Functional Program
View Project -
Prince George Multipurpose Ambulance Facility Plan
View Project -
East Fraser Lands Community Centre
View Project -
Esquimalt Fire Station & Public Safety Building
View Project -
Cedar Cottage Neighbourhood House
View Project -
City Hall Space Needs Assessment
View Project -
BC Children’s Complex Care Transition Facility
View Project -
Capilano University Squamish Campus
View Project -
New Edmonton Hospital
View Project -
UBC Integrated Health and Wellbeing Services
View Project -
City Workspaces Analysis
View Project

Our Approach
We help organizations shape the future of their spaces. Through our “listening together” approach, we value every voice and deliver innovative and sustainable solutions that adapt to our clients’ ever-evolving needs.


