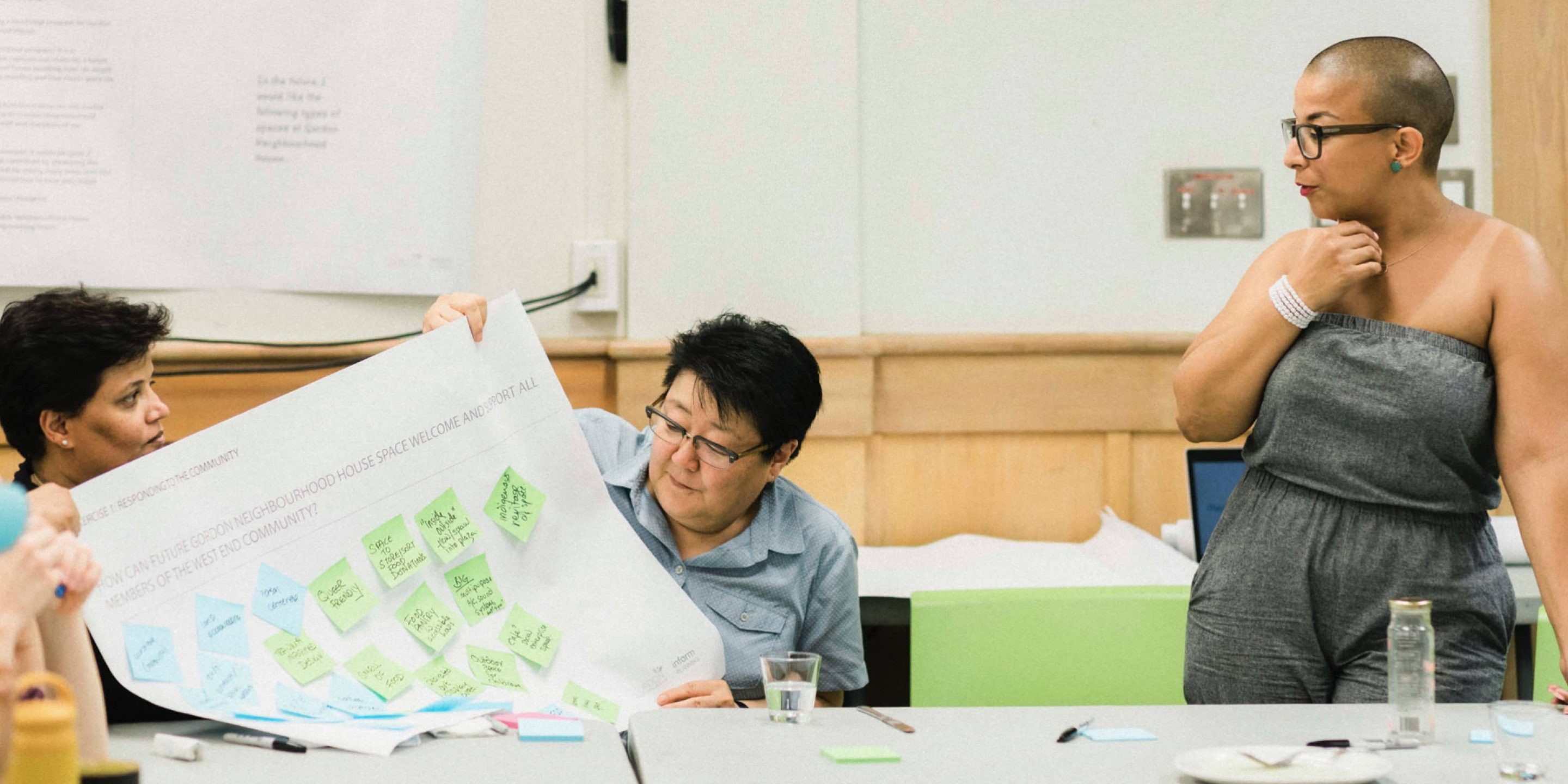Our Approach
Our unique, integrated, and collaborative approach sets us apart and allows your project to thrive.
At Inform Planning, we’ve built a strong reputation as a leader in facility planning. As trusted partners in the pre-design process, we help organizations realize their visions and achieve their objectives—and we’re ready to help you do the same.
Frame
The first step is vital: set clear goals, scope, and boundaries. Identify the problem, craft solutions, set key deliverables, and map out milestones. This allows us to achieve seamless alignment and foster collaboration throughout the project.
Engage
This phase is key to understanding client needs. We hold friendly sessions, including one-on-one chats, focus groups, and workshops, to gather ideas and visions that lead to project success and a valuable built environment.
Analyze
We turn raw data into actionable strategies, combining user feedback with best practices to tackle project challenges. This ensures clarity and a strong foundation for planning innovative, achievable strategies.
Iterate
We refine the project structure through continuous feedback, developing high-level concepts reviewed by our team and clients to align with stakeholder needs. Regular engagement with users and sponsors keeps the project user-focused and execution-ready.
Final Plan
The final phase delivers a comprehensive plan summarizing insights and refined concepts shaped by user feedback. Delivered as a detailed report, it outlines solutions, strategies, and recommendations, serving as a blueprint to guide the client and team toward successful completion.

What is facilities planning?
We believe buildings should inspire and serve the people who use them. Our facilities planning process ensures that every space we plan forges a stronger connection between people and their community. We are passionate about shaping the future, one building at a time.
Facilities planning is the strategic process of planning and organizing spaces to meet an organization’s functional needs. It involves assessing current and future requirements, developing master plans, and optimizing space utilization to support operational efficiency. Facilities planners create adaptable environments that align with organizational goals by engaging with stakeholders and analyzing data. At Inform Planning, we provide tailored, evidence-based solutions that enhance functionality, sustainability, and user experience across diverse sectors.
Our Services
Healthcare Services
Move forward in your design process with confidence.
We will ensure your building project:
- Accommodates anticipated service volumes
- Increases space efficiency
- Enhances organizational culture
- Adapts over time to meet your needs
- Aligns with best practices
- Improves staff workflows
Learn from our clients about
Inform Planning

About Us
Our passionate team guides facility projects from inception, working in partnership with clients. Based in Vancouver and Victoria, British Columbia, Inform Planning brings dedication and expertise to a diverse range of clients.